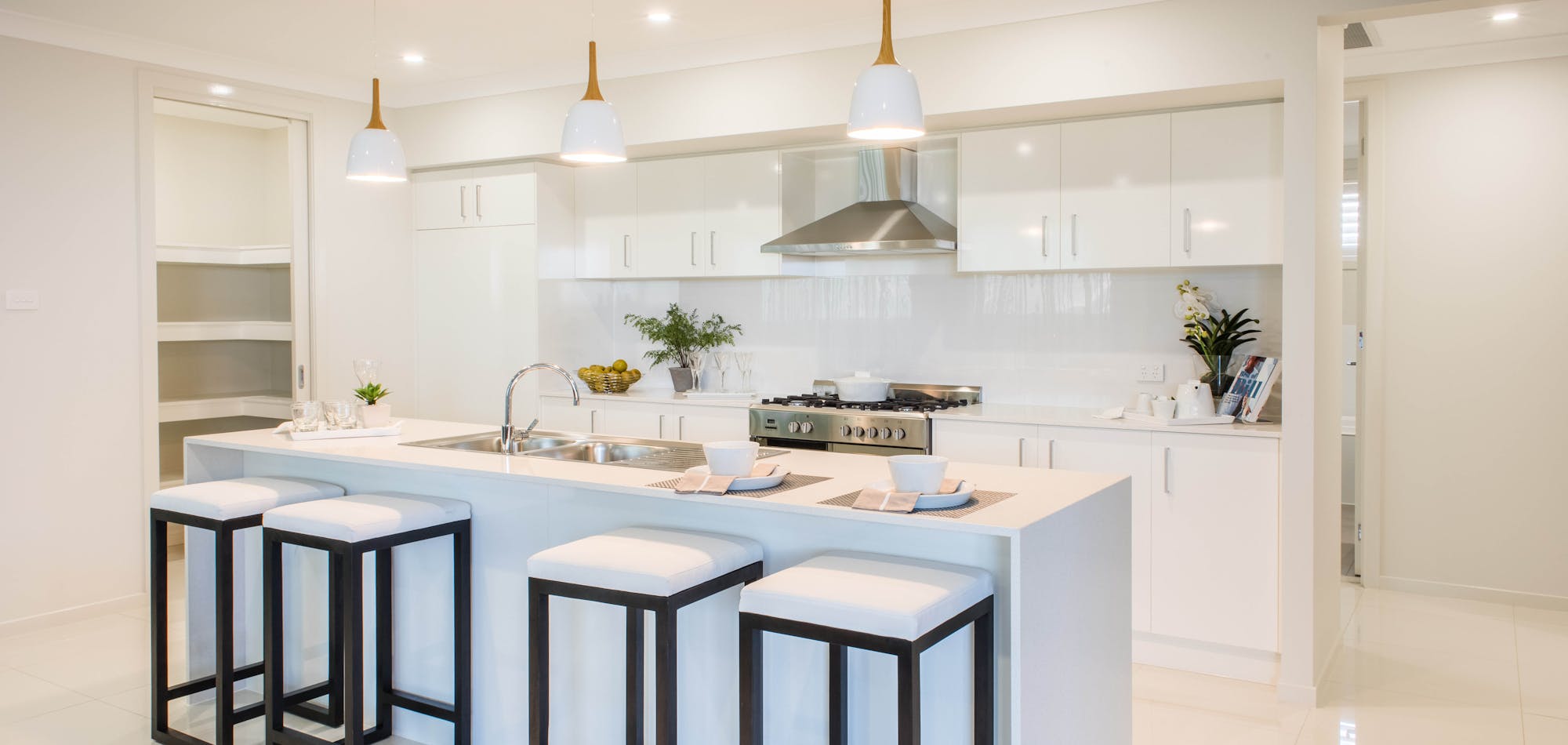
Inclusions
With over 40 years building homes we have some experience with what you want included in your new home. Which is why we have created two ranges of homes.
Our Designer Series allows for customisation to suit your individual requirements, with the option to meet with our internal architect to custom design a home for you.
With our Build & Buy tool, you can create your own quote online and select the options that best suit your needs.









