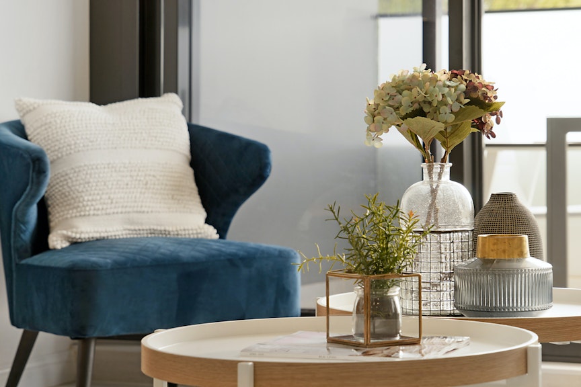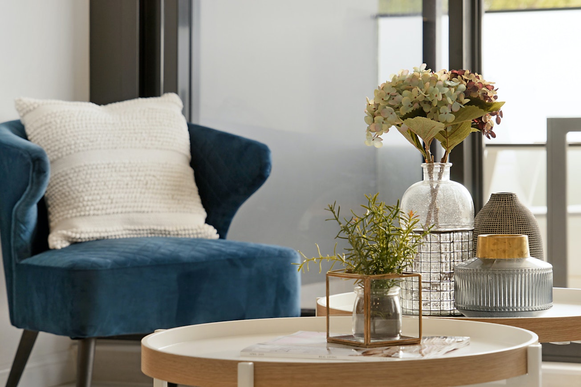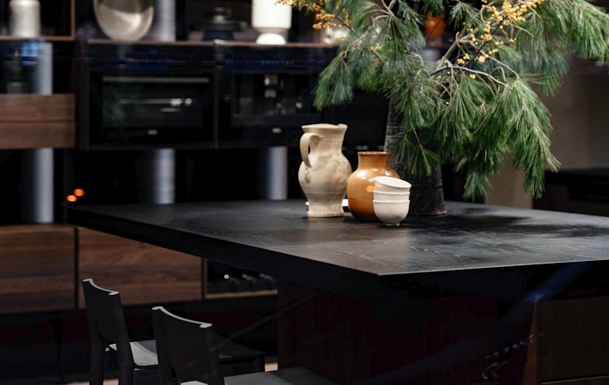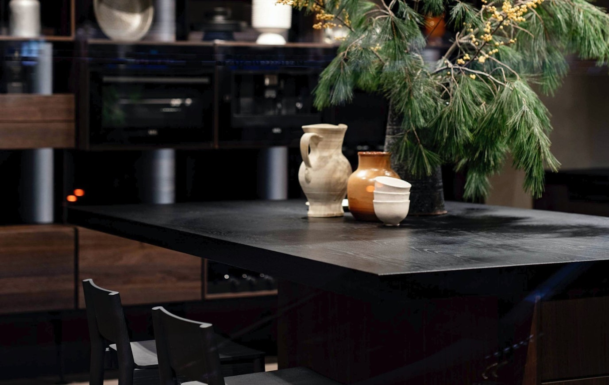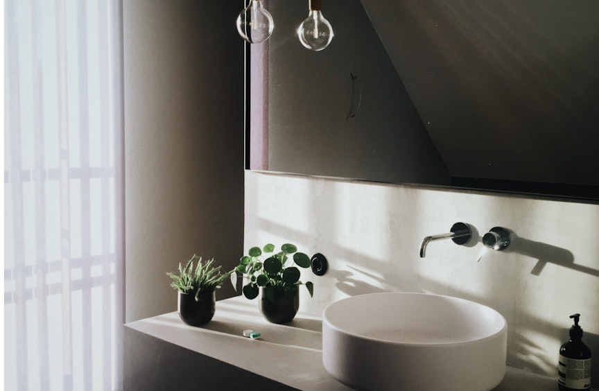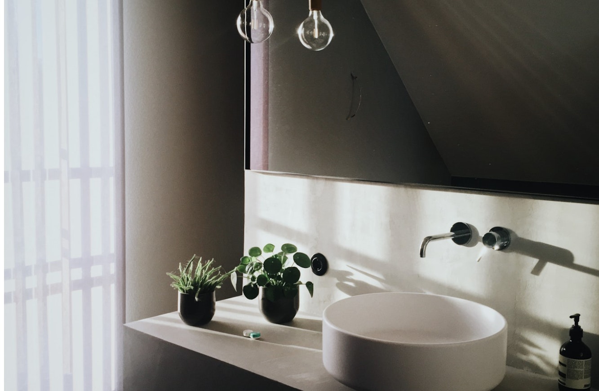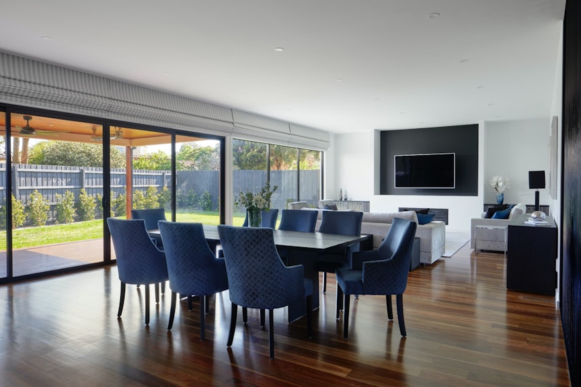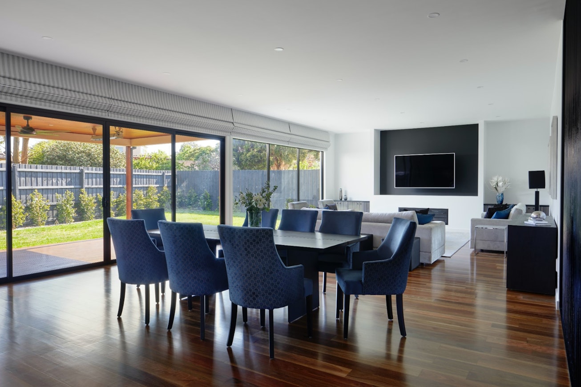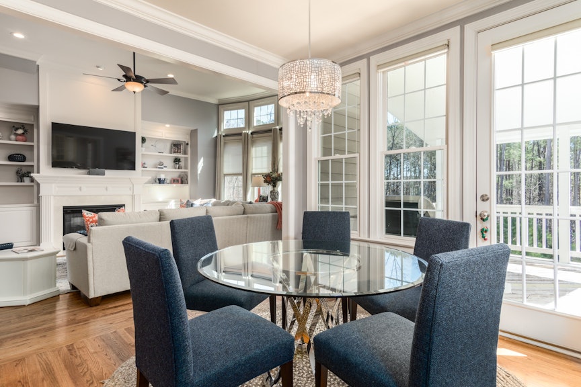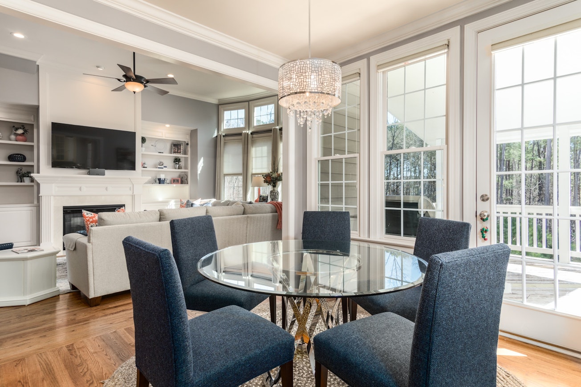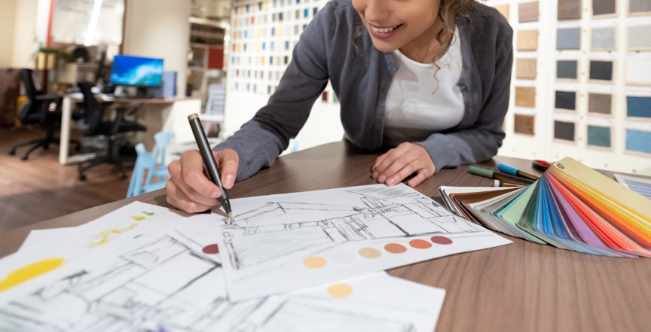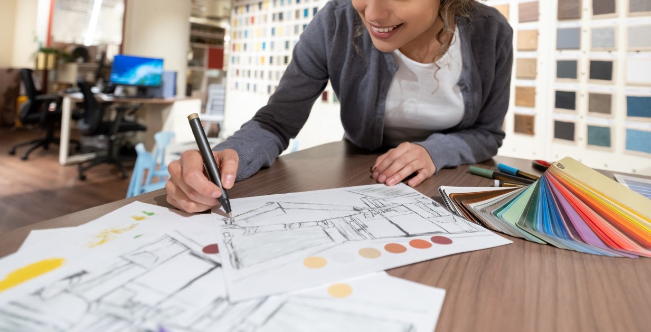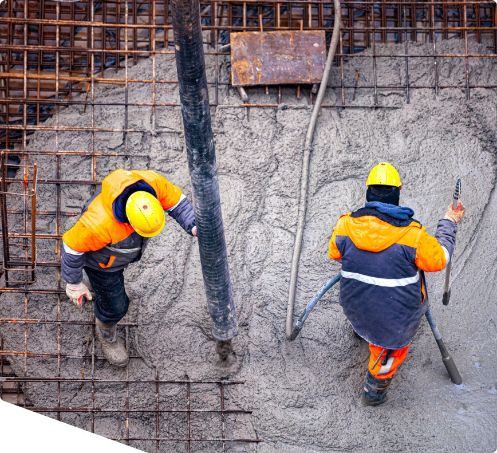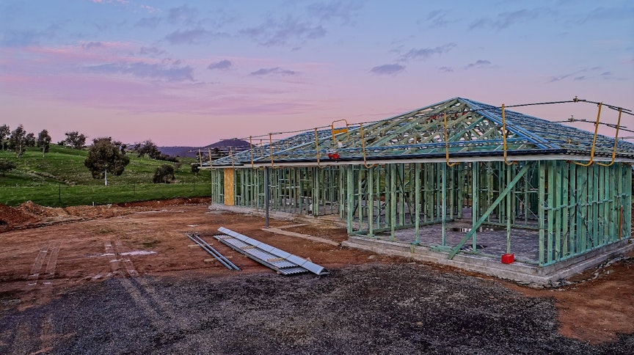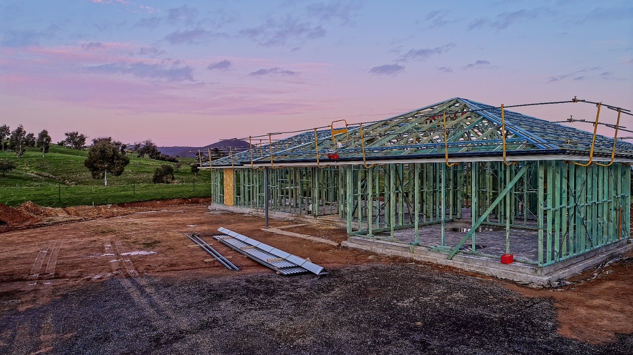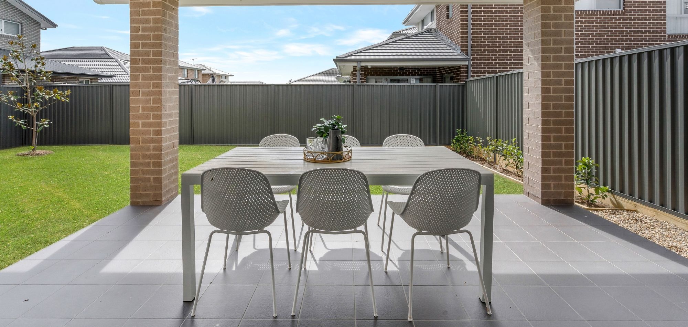
Building Process Contract Homes
At Everyday Homes, we understand that building a new home is a one-of-a-kind experience. We take great pride in being a part of this exciting journey with you, from choosing the perfect design to handing over the keys to your dream home. We believe in partnering with our customers throughout the entire building process, and our dedicated team is committed to providing support at every step of the way. Our ultimate aim is to ensure that your home building journey is enjoyable, stress-free, and ultimately rewarding.

